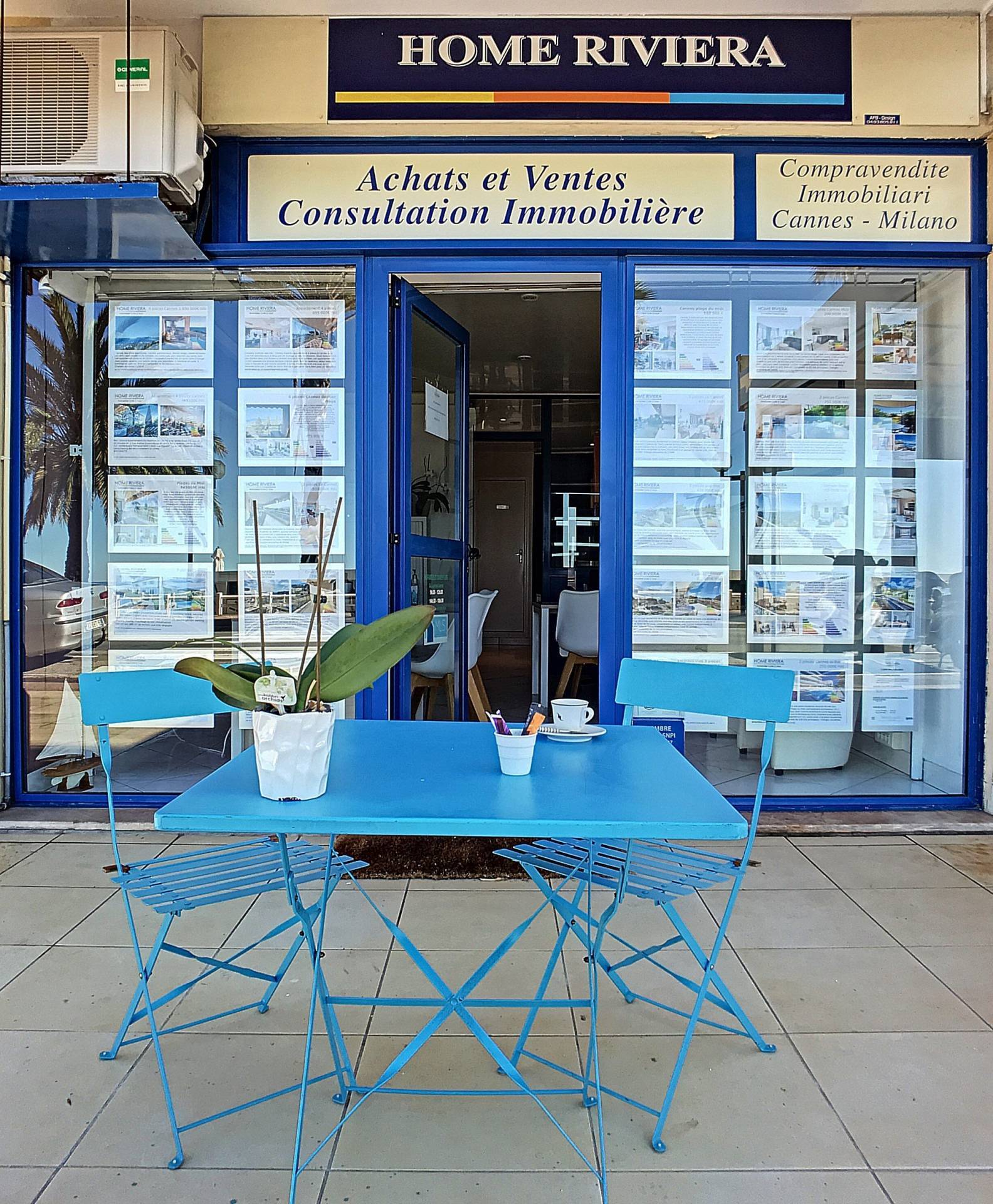
Home Riviera
6 Bd du Midi
Louise Moreau
06400
Cannes
France
en
Features
Living area: Spacious and bright, it includes a 50 m² living/dining room, a fully equipped kitchen.
Garden: A superb 250 m² garden, facing south, not overlooked, ideal for enjoying an intimate and sunny exterior.
Bedrooms: Upstairs, you will find 5 bedrooms, accompanied by 4 bathrooms.
Dressing room: A practical and functional dressing room, which could be transformed into a small child's bedroom, according to your needs.
Garage: A very deep garage allowing both parking a vehicle and having additional storage space. In addition, there is the possibility of creating a second garage if necessary.
This townhouse combines comfort and tranquility, while being close to the lively city center of Cannes.
Additional information:
The risks to which this property is exposed are available on the Géorisques website: georisques.gouv.fr
Envoyer des commentaires
Panneaux latéraux
Historique
Enregistrées

6 Bd du Midi
Louise Moreau
06400
Cannes
France
This site is protected by reCAPTCHA and the Google Privacy Policy and Terms of Service apply.